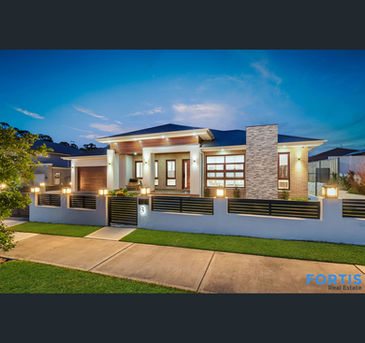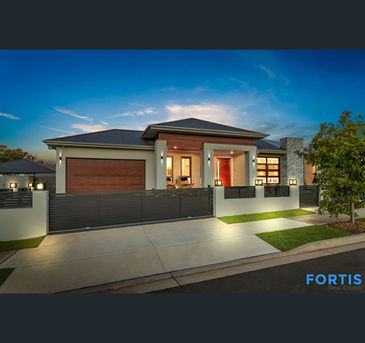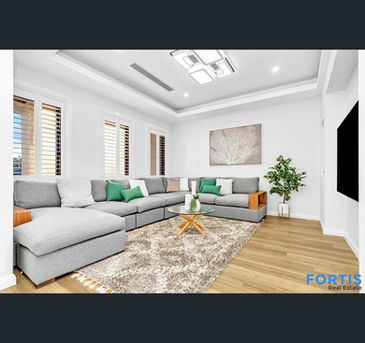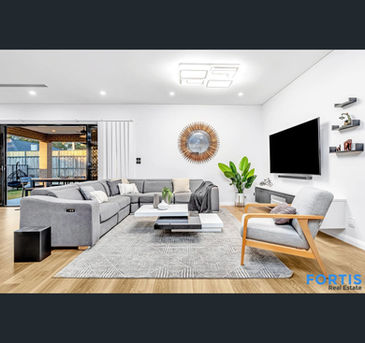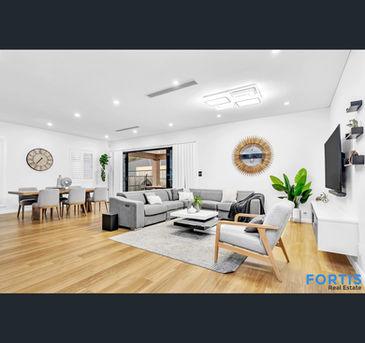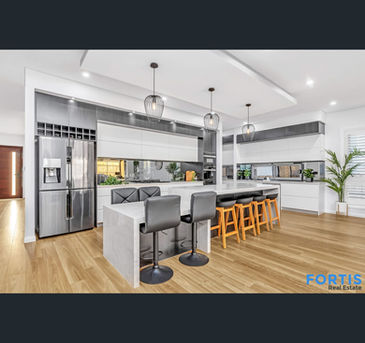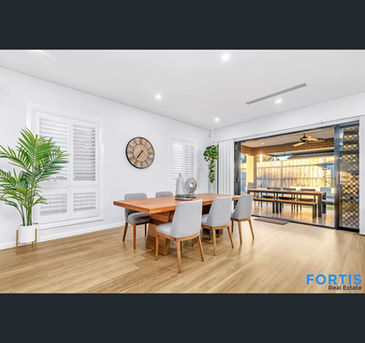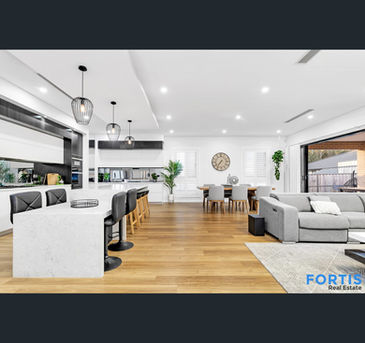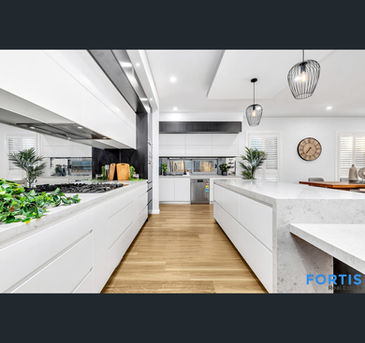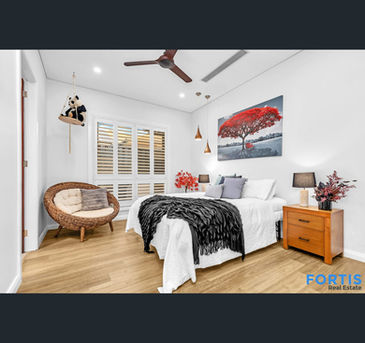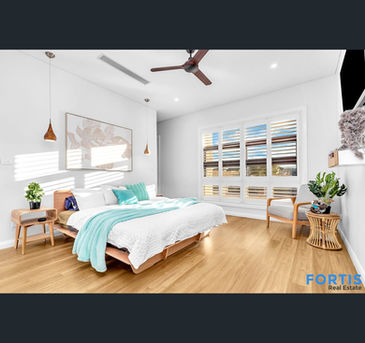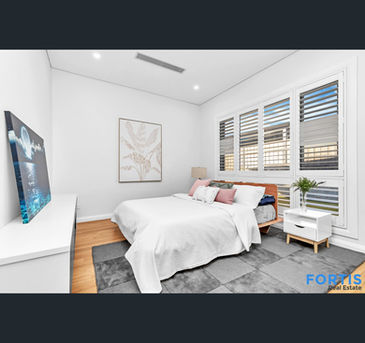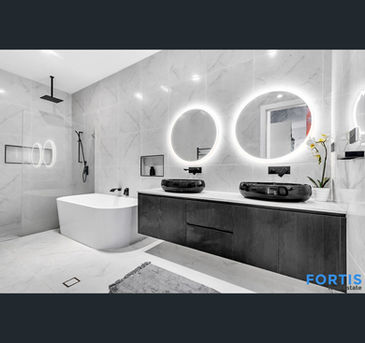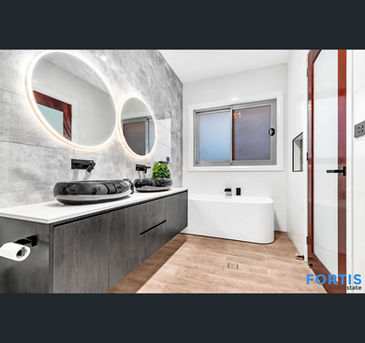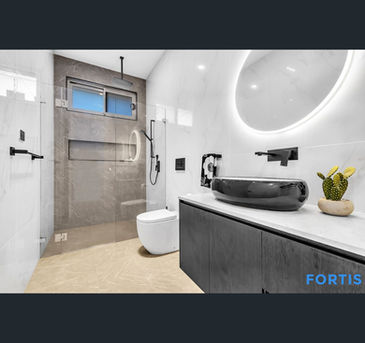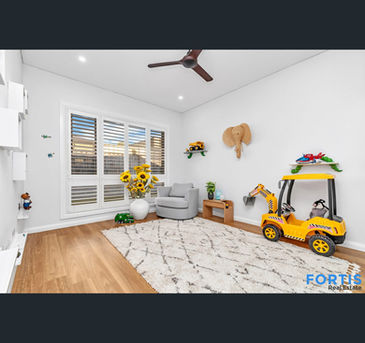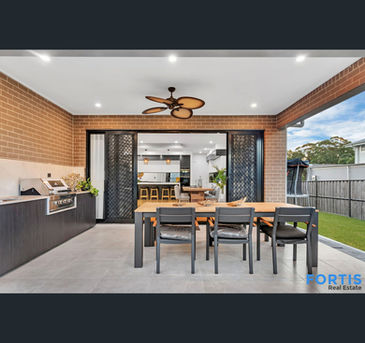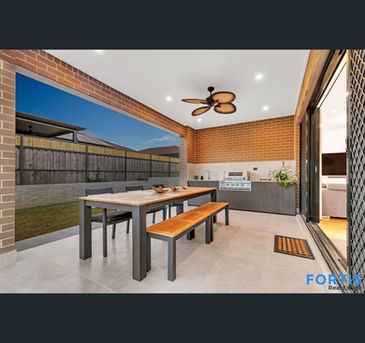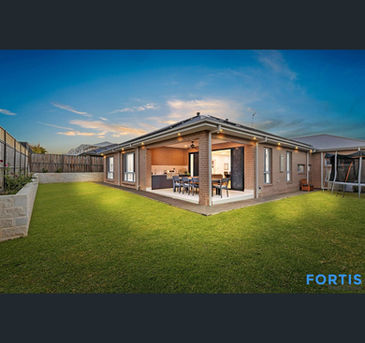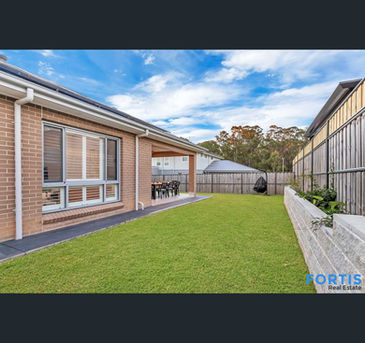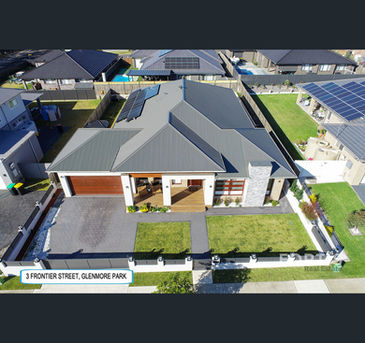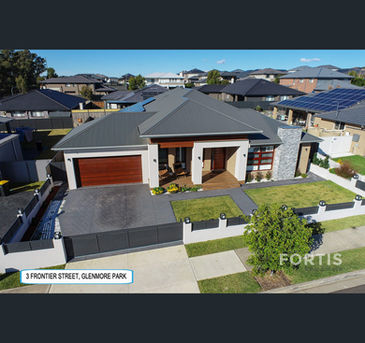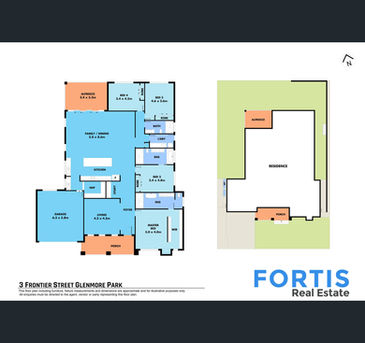
Glenmore House
A new single-storey house in Sydney's south west.
This unique, custom built single storey family home features the latest in comfort and innovation, with a spacious open-plan design.
3-meter-high ceilings with shadow lines, a 22m wide frontage and sharp interior finishes give this property a luxurious and highly liveable feel.
The property features:
• Four large size bedrooms, 3 with built- in- robes.
• Master bedroom with walk-in-robe and an ensuite. 2nd Bedroom with an ensuite too.
• Both the Ensuites and main bathroom are oversize and contain high end inclusions and lighted mirrors.
• Large formal living room, separate study nook.
• Open plan spacious Family room with dining space overlooking the magnificent kitchen with lots of storage and cupboard spaces.
• Modern and spacious kitchen with 60mm stone island benchtop, walk-in butler pantry, stainless steel appliances, 900mm oven with gas cooktop, double lift up cabinet doors, food warmer, steamer, dishwasher & list goes on.
• Commercial quality windows and doors, plantation shutters, Laundry with chute, ducted reverse cycle A/C, ducted vacuum, Smart home system, 13 KW solar panels, timber looking stone flooring, double car garage & much more.
• Undercover alfresco entertainment +stone benchtop kitchen with sink area surrounded by a grassed backyard offering plenty of privacy with room for kids to play and weekend parties.
Project details
Year: 2020
Type: Single storey dwelling
Construction budget: < $1m
Builder: PAN Construct
Engineers: Meares Consulting Engineers
Energy assessment: Arcinovationz
Planning consultant: Arcinovationz
Building & interior design: Arcinovationz

