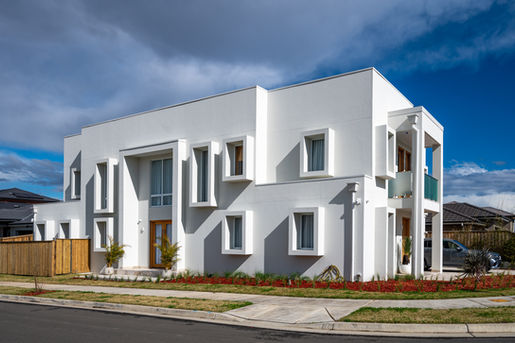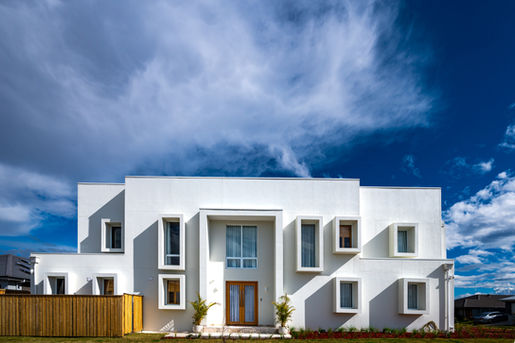
Caddens House
A contemporary, architecturally-designed 4-bedroom house in West Sydney.
This stunning four bedroom home was designed and constructed for a young family in the new Caddens estate, west of Sydney.
The building features a distinctive architectural design with a unique inner courtyard, providing a private outdoor space for the residents to use year-round.
Inside, large window openings and generous high ceilings provide a relaxed and spacious ambience, while providing excellent cross ventilation and visual connection to the inner courtyard and streetscape.
Built to the highest standards and sustainability credentials, and delivered with an economical project budget.
The result is a delightful, highly amenable home that will serve generations to come.
Project details
Year: 2020
Type: Double storey custom dwelling
Construction budget: < $1m
Builder: PAN Construct
Engineers: Karai Consulting Engineers
Energy assessment: Eco Positive
Planning consultant: BMA Urban
Building & interior design: Danny Brookes









































